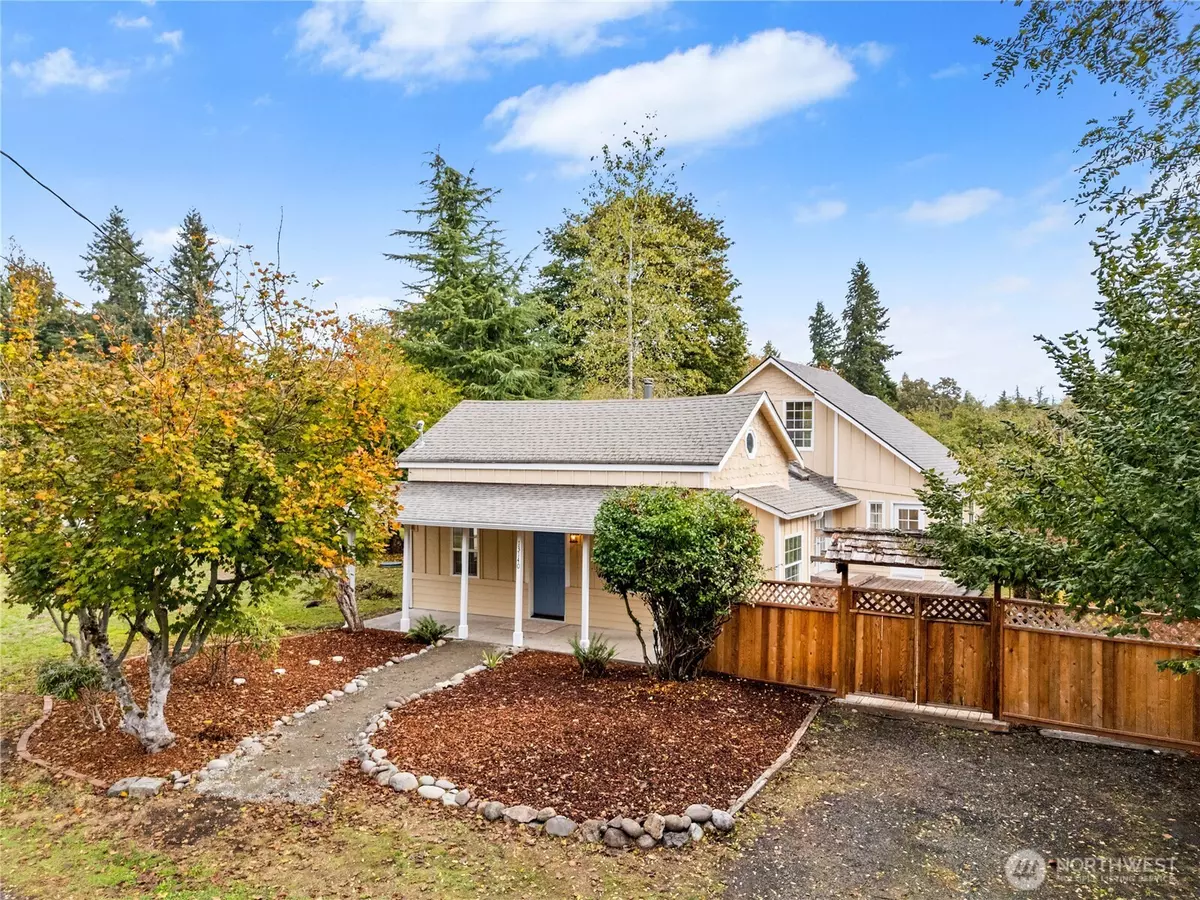Bought with Coldwell Banker Evergreen
$522,500
$529,900
1.4%For more information regarding the value of a property, please contact us for a free consultation.
3 Beds
1.75 Baths
2,116 SqFt
SOLD DATE : 11/20/2025
Key Details
Sold Price $522,500
Property Type Single Family Home
Sub Type Single Family Residence
Listing Status Sold
Purchase Type For Sale
Square Footage 2,116 sqft
Price per Sqft $246
Subdivision Maytown
MLS Listing ID 2446140
Sold Date 11/20/25
Style 11 - 1 1/2 Story
Bedrooms 3
Full Baths 1
Year Built 1920
Annual Tax Amount $3,371
Lot Size 0.550 Acres
Lot Dimensions 200x120
Property Sub-Type Single Family Residence
Property Description
Nicely updated spacious home on a ½ acre plus parcel; level and private. 24 x 40 detached garage/shop. 3 bedrooms, 1.75 bathrooms, 2116 square feet. Huge master bedroom with large master bathroom. 2nd bedroom with full bathroom. Private 3rd bedroom upstairs. Large kitchen with stainless steel appliances and breakfast bar. Dining area w/ French doors. Hardwood floors. White painted millwork & paneled doors. Woodstove & two propane freestanding stoves. New roof. Covered front porch. Large wood decks. Nicely landscaped. Nice quiet rural neighborhood yet only minutes to freeway with no stop lights or traffic! 10 minutes or less to Tumwater and Ground Mound. No HOA. Like new and move in ready!
Location
State WA
County Thurston
Area 454 - Thurston South
Rooms
Basement None
Main Level Bedrooms 2
Interior
Interior Features Second Primary Bedroom, Bath Off Primary, Double Pane/Storm Window, Dining Room, Fireplace, Fireplace (Primary Bedroom), French Doors, Skylight(s), Vaulted Ceiling(s), Walk-In Closet(s), Water Heater
Flooring Ceramic Tile, Hardwood, Vinyl, Carpet
Fireplaces Number 3
Fireplaces Type Gas, Wood Burning
Fireplace true
Appliance Dishwasher(s), Microwave(s), Stove(s)/Range(s)
Exterior
Exterior Feature Cement Planked, Wood
Garage Spaces 2.0
Amenities Available Deck, Fenced-Partially, Patio, Shop
View Y/N No
Roof Type Composition
Garage Yes
Building
Lot Description Paved
Story One and One Half
Sewer Septic Tank
Water Shared Well
New Construction No
Schools
Elementary Schools Parkside Elem
Middle Schools Tenino Mid
High Schools Tenino High
School District Tenino
Others
Senior Community No
Acceptable Financing Cash Out, Conventional, FHA, State Bond, USDA Loan, VA Loan
Listing Terms Cash Out, Conventional, FHA, State Bond, USDA Loan, VA Loan
Read Less Info
Want to know what your home might be worth? Contact us for a FREE valuation!

Our team is ready to help you sell your home for the highest possible price ASAP

"Three Trees" icon indicates a listing provided courtesy of NWMLS.
GET MORE INFORMATION

Real Estate Professional | Lic# 131242


