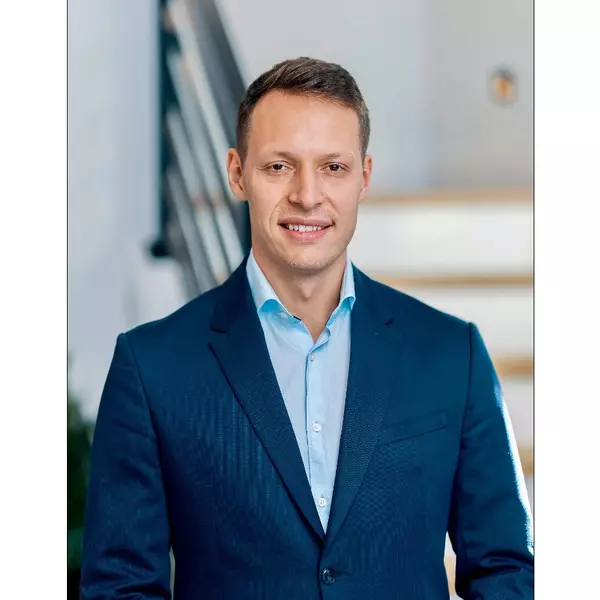Bought with Ideal Real Estate
$3,300,000
$3,800,000
13.2%For more information regarding the value of a property, please contact us for a free consultation.
4 Beds
5 Baths
7,743 SqFt
SOLD DATE : 08/08/2025
Key Details
Sold Price $3,300,000
Property Type Single Family Home
Sub Type Single Family Residence
Listing Status Sold
Purchase Type For Sale
Square Footage 7,743 sqft
Price per Sqft $426
Subdivision Ludlow Point Village
MLS Listing ID 2333089
Sold Date 08/08/25
Style 18 - 2 Stories w/Bsmnt
Bedrooms 4
Full Baths 3
Half Baths 1
HOA Fees $100/qua
Year Built 2000
Annual Tax Amount $17,201
Lot Size 0.840 Acres
Property Sub-Type Single Family Residence
Property Description
Zen on South Bay – Overlooking 160' of waterfront with breathtaking Twin Island views, this architectural icon is designed for serenity & built for legacy, blending art, nature, and craftsmanship. Anchored by a unifying element in the design—a three-story skylit atrium demarking the solstices, where a reflecting pool mirrors a woodland stream in the nearby Olympic Mtns & a floating glass bridge with up-lit stair planks honors the region's iconic salmon. The in-home spa includes a meditation lounge, soaking tub, sauna & exercise room. A guest suite, wine cellar, library, safe room & 5 patios offer luxury and privacy. An elevator serves all levels. Resort-style living with golf, a marina, and a clubhouse—Port Ludlow is the perfect retreat.
Location
State WA
County Jefferson
Area 489 - Port Ludlow
Rooms
Basement Daylight, Finished
Interior
Interior Features Second Primary Bedroom, Bath Off Primary, Double Pane/Storm Window, Dining Room, Elevator, Fireplace, High Tech Cabling, Hot Tub/Spa, Jetted Tub, Sauna, Security System, Skylight(s), Sprinkler System, Vaulted Ceiling(s), Walk-In Closet(s), Walk-In Pantry, Water Heater, Wet Bar, Wine Cellar, Wired for Generator
Flooring Concrete, Hardwood, Stone, Carpet
Fireplaces Number 2
Fireplaces Type See Remarks
Fireplace true
Appliance Dishwasher(s), Disposal, Double Oven, Dryer(s), Microwave(s), Refrigerator(s), See Remarks, Stove(s)/Range(s), Trash Compactor, Washer(s)
Exterior
Exterior Feature Wood
Garage Spaces 3.0
Community Features CCRs, Club House, Golf, Trail(s)
Amenities Available Cable TV, Deck, High Speed Internet, Hot Tub/Spa, Patio, Propane, Sprinkler System
Waterfront Description Medium Bank,Saltwater
View Y/N Yes
View Bay, Pond, See Remarks, Territorial
Roof Type Composition,Metal
Garage Yes
Building
Lot Description Cul-De-Sac, Dead End Street, Paved, Secluded
Story Two
Builder Name Northwest Commercial
Sewer Sewer Connected
Water Public
New Construction No
Schools
School District Chimacum #49
Others
Senior Community No
Acceptable Financing Cash Out, Conventional
Listing Terms Cash Out, Conventional
Read Less Info
Want to know what your home might be worth? Contact us for a FREE valuation!

Our team is ready to help you sell your home for the highest possible price ASAP

"Three Trees" icon indicates a listing provided courtesy of NWMLS.
GET MORE INFORMATION

Real Estate Professional | Lic# 131242


