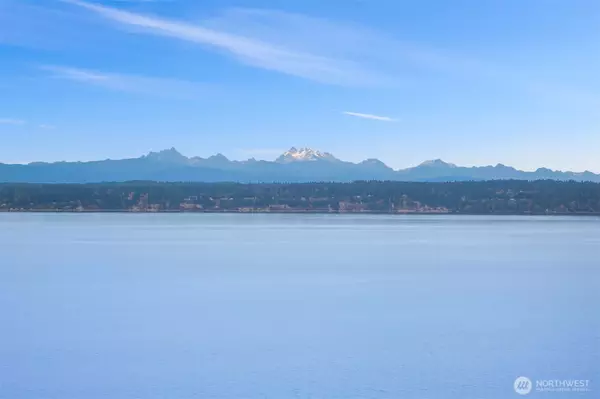
3 Beds
2.5 Baths
3,146 SqFt
3 Beds
2.5 Baths
3,146 SqFt
Key Details
Property Type Single Family Home
Sub Type Single Family Residence
Listing Status Active
Purchase Type For Sale
Square Footage 3,146 sqft
Price per Sqft $428
Subdivision Country Club
MLS Listing ID 2449177
Style 11 - 1 1/2 Story
Bedrooms 3
Full Baths 2
Half Baths 1
HOA Fees $200/ann
Year Built 2008
Annual Tax Amount $8,664
Lot Size 1.118 Acres
Lot Dimensions 140X356X141X337
Property Sub-Type Single Family Residence
Property Description
Location
State WA
County Island
Area 780 - Camano Island
Rooms
Basement None
Main Level Bedrooms 3
Interior
Interior Features Bath Off Primary, Ceiling Fan(s), Double Pane/Storm Window, Dining Room, Fireplace, French Doors, Jetted Tub, Loft, Vaulted Ceiling(s), Walk-In Closet(s), Water Heater
Flooring Ceramic Tile, Hardwood, Marble, Carpet
Fireplaces Number 2
Fireplaces Type Gas
Fireplace true
Exterior
Exterior Feature Cement Planked, Wood
Garage Spaces 2.0
Pool Community
Community Features Boat Launch, CCRs, Club House, Park, Trail(s)
Amenities Available Cable TV, Deck, Fenced-Partially, High Speed Internet, Patio, Propane, RV Parking
Waterfront Description High Bank,Saltwater,Sound
View Y/N Yes
View Bay, City, Mountain(s), Sound, Territorial
Roof Type Composition
Garage Yes
Building
Lot Description Paved
Story One and One Half
Sewer Septic Tank
Water Community
Architectural Style Traditional
New Construction No
Schools
Elementary Schools Elger Bay Elem
Middle Schools Stanwood Mid
High Schools Stanwood High
School District Stanwood-Camano
Others
Senior Community No
Acceptable Financing Cash Out, Conventional, VA Loan
Listing Terms Cash Out, Conventional, VA Loan

GET MORE INFORMATION

Real Estate Professional | Lic# 131242







