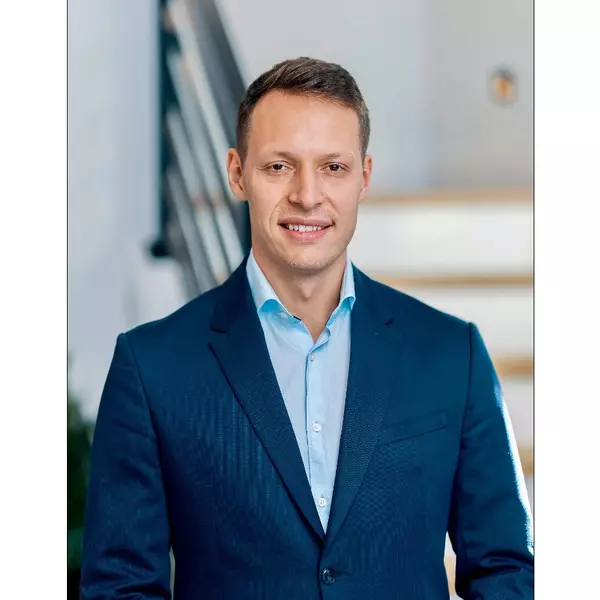
3 Beds
1.75 Baths
1,190 SqFt
3 Beds
1.75 Baths
1,190 SqFt
Key Details
Property Type Condo
Sub Type Condominium
Listing Status Active
Purchase Type For Sale
Square Footage 1,190 sqft
Price per Sqft $348
Subdivision North Lynnwood
MLS Listing ID 2449115
Style 30 - Condo (1 Level)
Bedrooms 3
Full Baths 1
HOA Fees $410/mo
Year Built 2002
Annual Tax Amount $3,540
Property Sub-Type Condominium
Property Description
Location
State WA
County Snohomish
Area 740 - Everett/Mukilteo
Rooms
Main Level Bedrooms 3
Interior
Interior Features Cooking-Electric, Dryer-Electric, End Unit, Fireplace, Ground Floor, Insulated Windows, Primary Bathroom, Walk-In Closet(s), Washer, Water Heater
Flooring Laminate, Vinyl
Fireplaces Number 1
Fireplaces Type Gas
Fireplace true
Appliance Dishwasher(s), Disposal, Dryer(s), Microwave(s)
Exterior
Exterior Feature Cement Planked, Stone, Wood, Wood Products
Community Features Club House, Exercise Room, Game/Rec Rm, Gated, Outside Entry
View Y/N No
Roof Type Composition
Building
Lot Description Curbs, Sidewalk
Dwelling Type Attached
Story One
Architectural Style Contemporary
New Construction No
Schools
Elementary Schools Beverly Elem
Middle Schools Meadowdale Mid
High Schools Meadowdale High
School District Edmonds
Others
HOA Fee Include Common Area Maintenance,Earthquake Insurance,Sewer,Trash,Water
Senior Community No
Acceptable Financing Cash Out, Conventional, FHA, VA Loan
Listing Terms Cash Out, Conventional, FHA, VA Loan
Virtual Tour https://upgraderealty.com/nwmls-2449115/

GET MORE INFORMATION

Real Estate Professional | Lic# 131242







