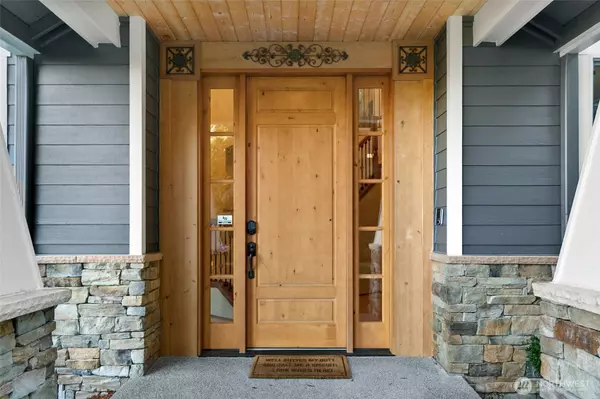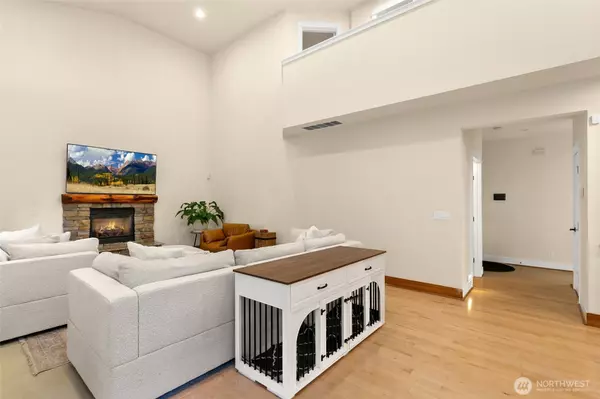
4 Beds
2.5 Baths
2,596 SqFt
4 Beds
2.5 Baths
2,596 SqFt
Key Details
Property Type Single Family Home
Sub Type Single Family Residence
Listing Status Active
Purchase Type For Sale
Square Footage 2,596 sqft
Price per Sqft $288
Subdivision Manchester
MLS Listing ID 2444860
Style 12 - 2 Story
Bedrooms 4
Full Baths 2
Half Baths 1
Year Built 2006
Annual Tax Amount $5,992
Lot Size 8,276 Sqft
Property Sub-Type Single Family Residence
Property Description
Location
State WA
County Kitsap
Area 144 - Retsil/Manchester
Rooms
Basement None
Main Level Bedrooms 2
Interior
Interior Features Bath Off Primary, Double Pane/Storm Window, Dining Room, Fireplace, French Doors, High Tech Cabling, Security System, Skylight(s), Vaulted Ceiling(s), Walk-In Closet(s), Walk-In Pantry, Water Heater, Wired for Generator
Flooring Ceramic Tile, Hardwood, Carpet
Fireplaces Number 1
Fireplaces Type Gas, See Remarks
Fireplace true
Appliance Dishwasher(s), Disposal, Double Oven, Dryer(s), Microwave(s), Refrigerator(s), See Remarks, Stove(s)/Range(s), Washer(s)
Exterior
Exterior Feature Cement Planked, Wood, Wood Products
Garage Spaces 3.0
Amenities Available Cable TV, Deck, Fenced-Partially, High Speed Internet, Patio, Propane
View Y/N Yes
View Bay, City, Mountain(s), See Remarks, Sound, Territorial
Roof Type Composition
Garage Yes
Building
Lot Description Corner Lot, Dead End Street, Paved, Secluded
Story Two
Builder Name Lodwig Homes
Sewer Septic Tank
Water Public
Architectural Style Northwest Contemporary
New Construction No
Schools
Elementary Schools Buyer To Verify
Middle Schools Buyer To Verify
High Schools Buyer To Verify
School District South Kitsap
Others
Senior Community No
Acceptable Financing Conventional, FHA, VA Loan
Listing Terms Conventional, FHA, VA Loan
Virtual Tour https://my.matterport.com/show/?m=fqiTqQSTQG8

GET MORE INFORMATION

Real Estate Professional | Lic# 131242







