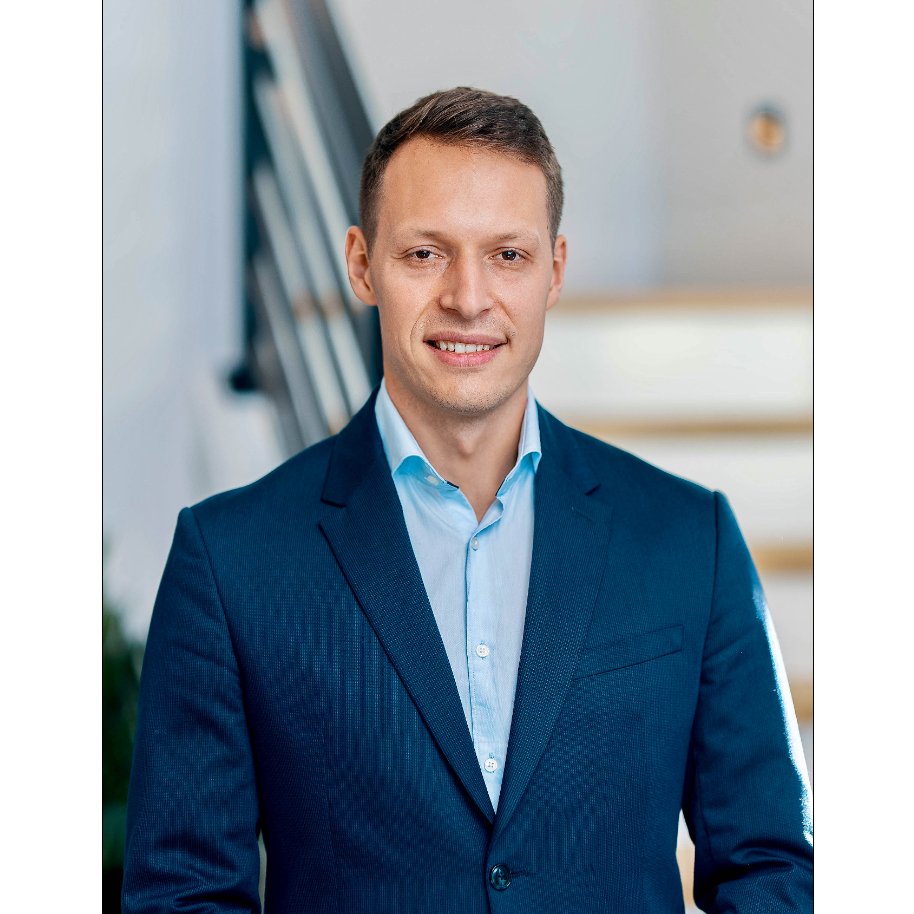
2 Beds
1.75 Baths
1,442 SqFt
2 Beds
1.75 Baths
1,442 SqFt
Open House
Sat Sep 13, 12:00pm - 2:00pm
Key Details
Property Type Condo
Sub Type Condominium
Listing Status Active
Purchase Type For Sale
Square Footage 1,442 sqft
Price per Sqft $381
Subdivision Redondo
MLS Listing ID 2431076
Style 30 - Condo (1 Level)
Bedrooms 2
Full Baths 1
HOA Fees $612/mo
Year Built 1977
Annual Tax Amount $6,239
Property Sub-Type Condominium
Property Description
Location
State WA
County King
Area 120 - Des Moines/Redondo
Rooms
Main Level Bedrooms 2
Interior
Interior Features Cooking-Electric, Dryer-Electric, Fireplace, Insulated Windows, Primary Bathroom, Sprinkler System, Top Floor, Vaulted Ceiling(s), Walk-In Closet(s), Washer, Water Heater
Flooring Vinyl, Carpet
Fireplaces Number 1
Fireplaces Type Gas
Fireplace true
Appliance Dishwasher(s), Disposal, Dryer(s), Refrigerator(s), Stove(s)/Range(s), Washer(s)
Exterior
Exterior Feature Stucco
Community Features Cable TV, Elevator, Exercise Room, Fire Sprinklers, Gated, Outside Entry, Pool, Sauna
View Y/N Yes
View Mountain(s), Sound
Roof Type Tile
Building
Lot Description Paved, Sidewalk
Dwelling Type Attached
Story One
Architectural Style Spanish
New Construction No
Schools
Elementary Schools Nautilus Elem
Middle Schools Sacajawea Jnr High
High Schools Federal Way Snr High
School District Federal Way
Others
HOA Fee Include Cable TV,Common Area Maintenance,Earthquake Insurance,Lawn Service,Sewer,Trash,Water
Senior Community No
Acceptable Financing Cash Out, Conventional, FHA, VA Loan
Listing Terms Cash Out, Conventional, FHA, VA Loan

GET MORE INFORMATION

Real Estate Professional | Lic# 131242







