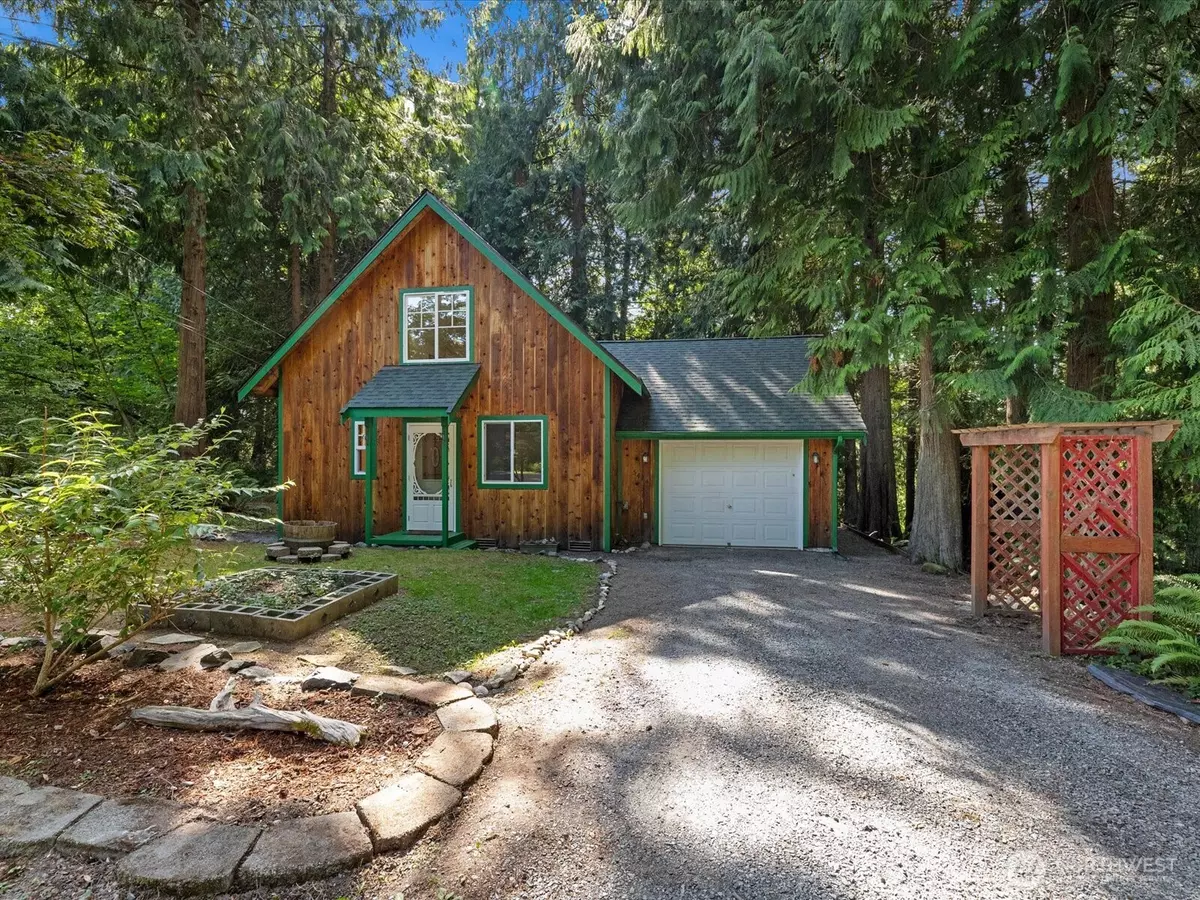
2 Beds
1 Bath
816 SqFt
2 Beds
1 Bath
816 SqFt
Key Details
Property Type Single Family Home
Sub Type Single Family Residence
Listing Status Active
Purchase Type For Sale
Square Footage 816 sqft
Price per Sqft $612
Subdivision Lake Bosworth
MLS Listing ID 2427910
Style 11 - 1 1/2 Story
Bedrooms 2
Full Baths 1
Year Built 2000
Annual Tax Amount $3,479
Lot Size 7,841 Sqft
Property Sub-Type Single Family Residence
Property Description
Location
State WA
County Snohomish
Area 760 - Northeast Snohomish?
Rooms
Basement None
Main Level Bedrooms 1
Interior
Interior Features Ceiling Fan(s), Dining Room, Fireplace, Loft, Vaulted Ceiling(s), Walk-In Closet(s), Walk-In Pantry, Water Heater, Wired for Generator
Flooring Ceramic Tile, Carpet
Fireplaces Number 1
Fireplaces Type Gas
Fireplace true
Appliance Dryer(s), Refrigerator(s), Stove(s)/Range(s), Washer(s)
Exterior
Exterior Feature Wood
Garage Spaces 1.0
Community Features Boat Launch
Amenities Available Deck, High Speed Internet, Propane, RV Parking
View Y/N Yes
View Lake, Partial, Territorial
Roof Type Composition
Garage Yes
Building
Lot Description Dead End Street, Paved, Secluded, Value In Land
Story One and One Half
Sewer Septic Tank
Water Public
Architectural Style Loft
New Construction No
Schools
Elementary Schools Monte Cristo Elem
Middle Schools Granite Falls Mid
High Schools Granite Falls High
School District Granite Falls
Others
Senior Community No
Acceptable Financing Cash Out, Conventional, FHA, USDA Loan, VA Loan
Listing Terms Cash Out, Conventional, FHA, USDA Loan, VA Loan

GET MORE INFORMATION

Real Estate Professional | Lic# 131242







